
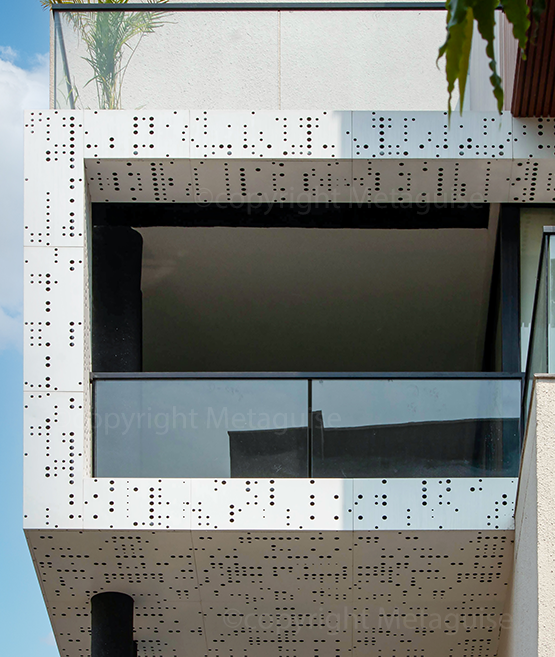
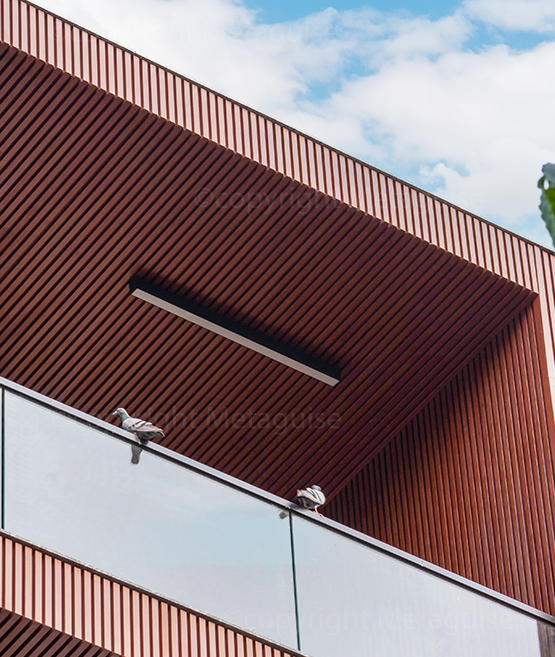
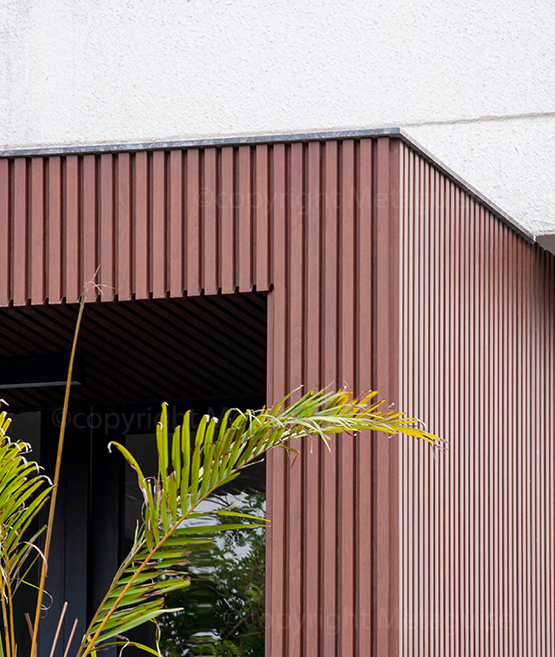
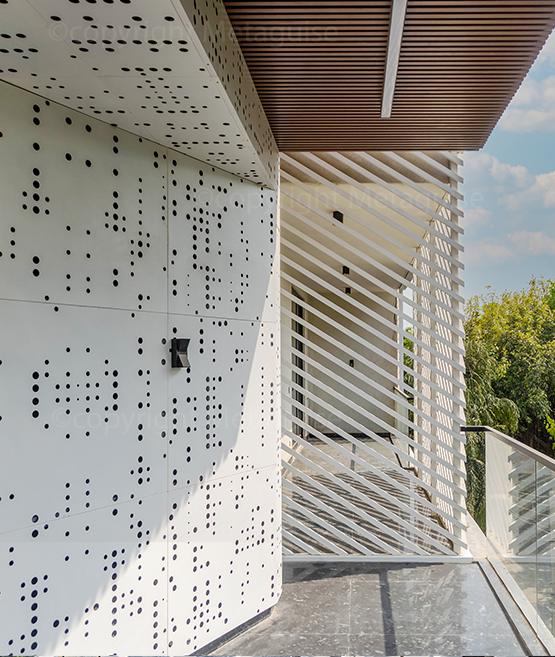
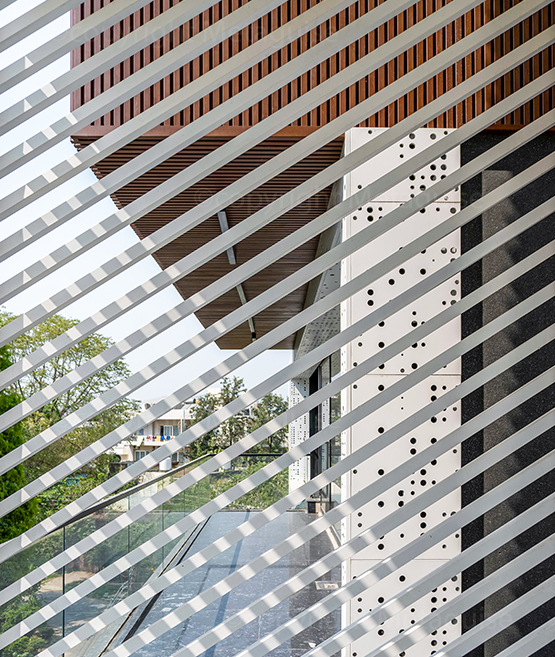
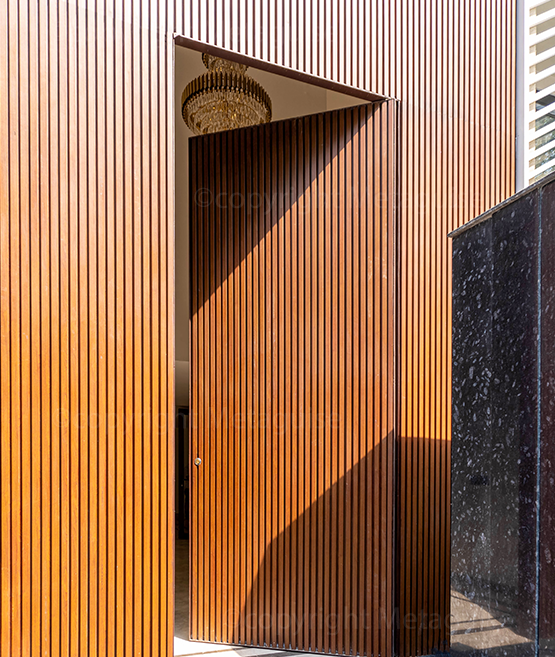
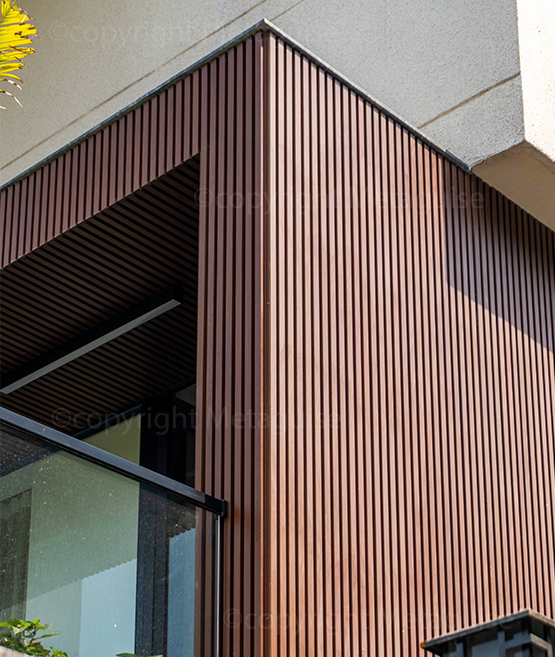

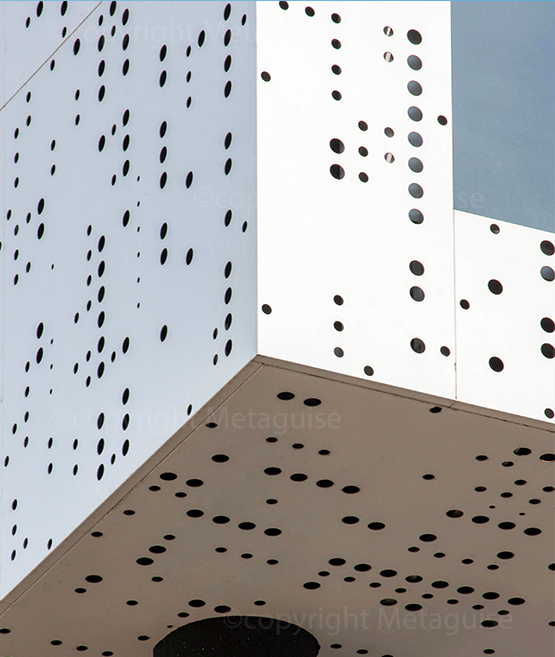
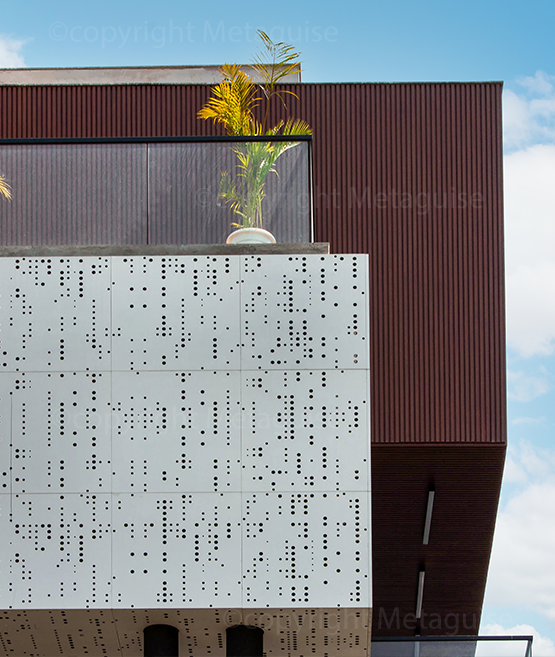
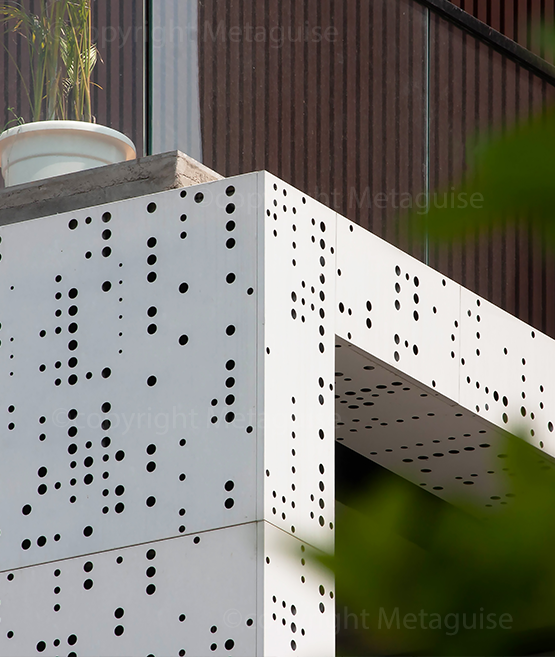
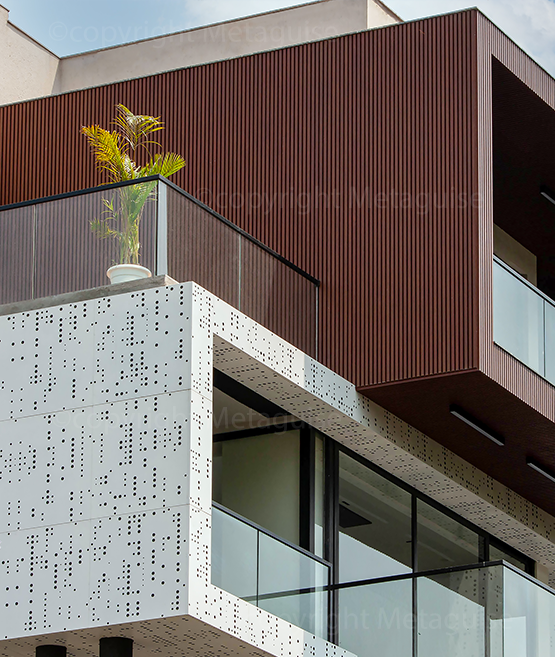
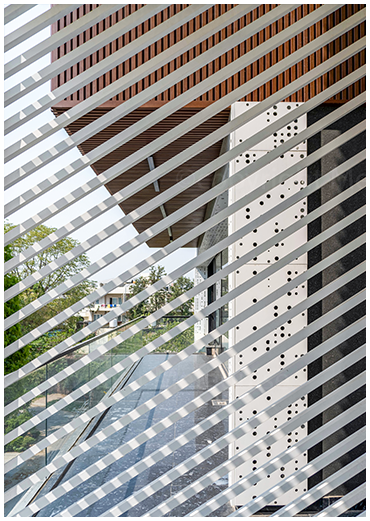
RUBIKs CUBE- The Modern Residence designed by ASROARCADE incorporates various floating masses alligned geometrically adding volume and clad completely in Meta Aluminum skin. The use of aluminium as the primary material for the facade skin creates a sleek, clean and sophisticated look that is both sustainable and Zero-maintenance. One of the key design features of the residence is the use of aluminium Slanted Louvers in Micawhite finish. These are typically made of extruded aluminum and consist of a series of horizontal slats that are angled to allow for ventilation and natural light while also providing shade and privacy. Another prominent design element is the use of Metacassette perforated aluminium panels which add a subtle and monolithic look on the facade, emphasizing the modern and minimalist design of the residence. Finally, the use of Metawood™ fluted panels brings in a warm and natural texture to the facade. The wood-like texture adds a sense of coziness and comfort to the overall design.
Know More Know Less Explore More